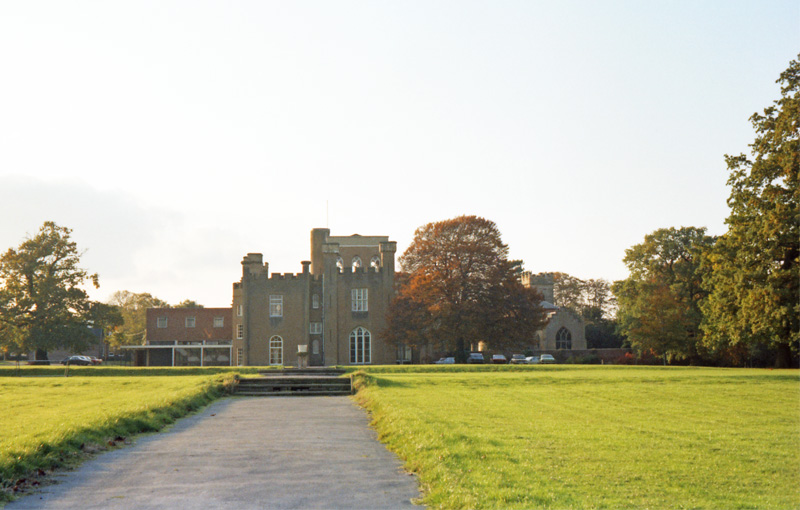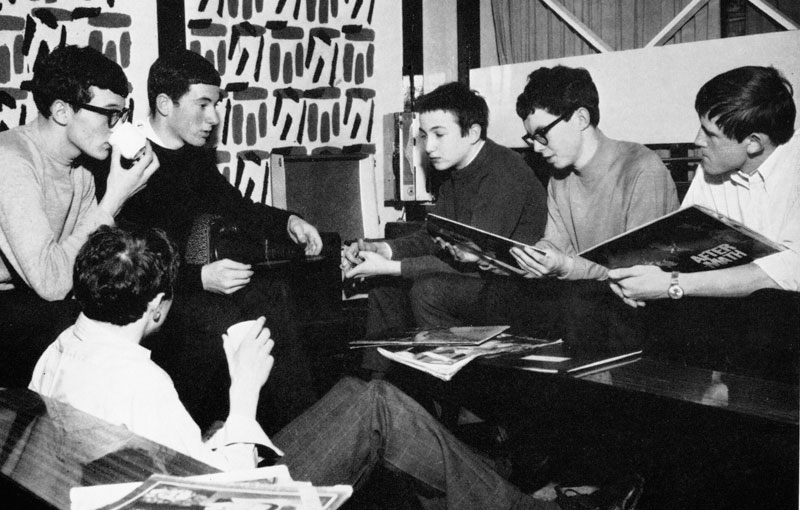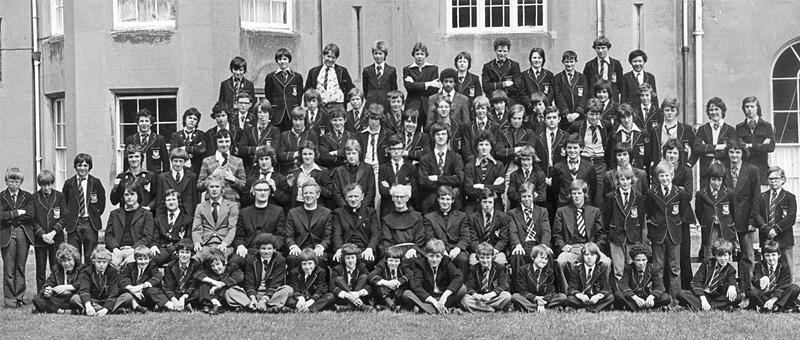The porch opened into the hall, which led on the left to the library facing the front, and the chapel looking over the back of the house. On the right of the hall was a large classroom where the lower school did communal homework. Through the hall and to the right was the Rector's study and the profs' dining room. Then a corridor led down past the kitchens and laundry one way and the other way into a lobby leading outside and also into the refectory - in the modern addition. The lobby held the school notice board. The first floor of the main building held dormitories (Ludlum being one) and the profs' rooms, with their common-room above the Rector's study. The sick-bay was on the second floor by the archway. The archway itself led through into a courtyard behind the kitchens and held garages and workrooms. The central tower was a classroom, used for art lessons. Above the refectory were two large dormitories: Campion for those in Poetry class and Sherwin for the boys of Syntax, and the Head-Boy's room.
Walking outside past the large refectory windows you came to a playground; turn right for the squash court and the prefab classrooms, then under the arch into Mill Lane where the upper school (Rhetoric I & II) lived. Here were the second chapel, classrooms, cubicles, common rooms and washrooms above the two archways. The left side of the triangular courtyard held the showers, the boiler house and the coal store. Poetry had their common room in a prefab near the showers.
The College closed on 6 July 1986. After a period of housing various commercial enterprises, the Hall and grounds have now returned to their original use as a private residence.
There's much more in the "Yours" pages. If you have any photos or memories, please consider adding them to the site; there is an email form on the "Contact" page.
 Page 3: A tour round
Page 3: A tour round

